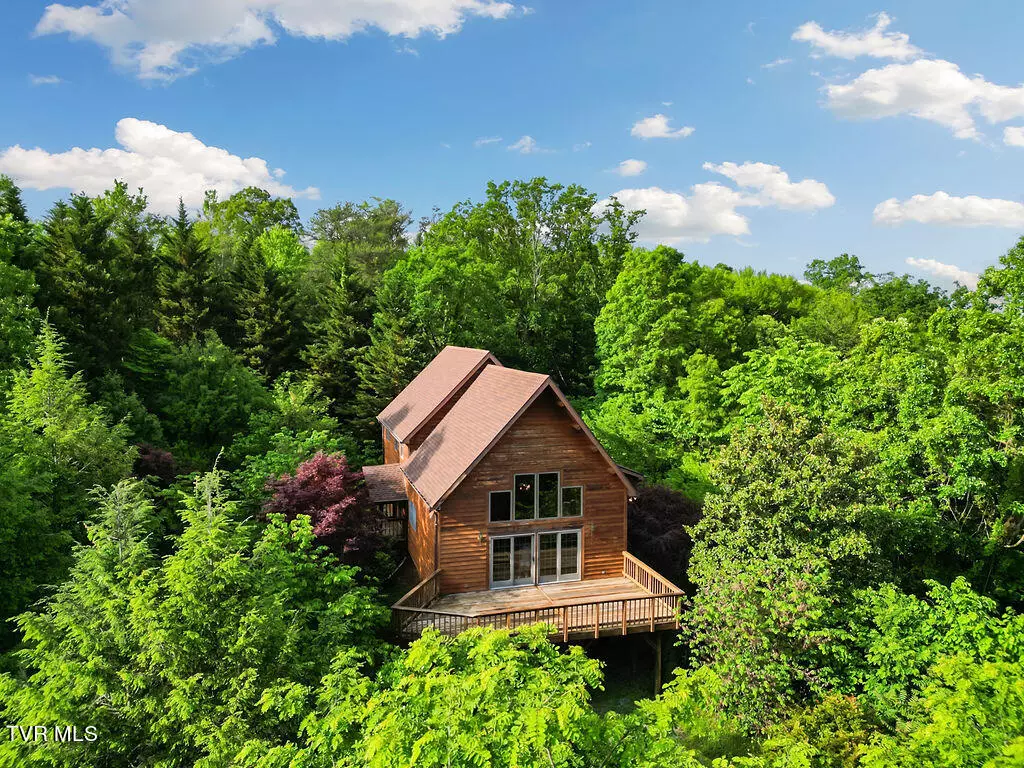$500,000
$540,000
7.4%For more information regarding the value of a property, please contact us for a free consultation.
3 Beds
3 Baths
2,232 SqFt
SOLD DATE : 11/01/2024
Key Details
Sold Price $500,000
Property Type Single Family Home
Sub Type Single Family Residence
Listing Status Sold
Purchase Type For Sale
Square Footage 2,232 sqft
Price per Sqft $224
Subdivision Not In Subdivision
MLS Listing ID 9965830
Sold Date 11/01/24
Style Cabin,Chalet
Bedrooms 3
Full Baths 3
HOA Y/N No
Total Fin. Sqft 2232
Originating Board Tennessee/Virginia Regional MLS
Year Built 1993
Lot Size 14.000 Acres
Acres 14.0
Lot Dimensions .
Property Description
This custom handcrafted timber frame residence is entering the market for the first time. This incredible timber frame home sits in the middle of 14 acres with breathtaking mountain views! Timber frame homes are designed to maximize views and often pay homage to the area's natural surroundings and heritage. This property allows one to take in the serenity of private acreage, surrounded by dense woods and the beauty of nature. The estate features mountain vistas, mature fruit trees, and older landscaping. As you approach the home from the side entrance, you're welcomed by stonework, cedar siding, and a charming old fishpond. Inside, the expansive open space is striking, with large timbers joined by wooden pegs defining the structure. The home exudes a Scandinavian ambiance, offering both warmth and majesty. The kitchen is equipped with terracotta tiles and handcrafted solid oak cabinets. A convenient laundry and pantry area is located at the rear of the kitchen. On the main level, there are two bedrooms and a full bathroom. The staircase leads to a spacious loft, previously utilized as an office, and the primary suite with an en suite bathroom. The basement houses a two-car garage, extensive storage space, and another full bathroom. Whether it's the Scandinavian feel, the terracotta tile kitchen, or the large loft area, this timber frame home is a delightful retreat waiting for its new owner to create memories.
Location
State TN
County Greene
Community Not In Subdivision
Area 14.0
Zoning A1
Direction gps takes you to location
Rooms
Basement Block, Concrete, Exterior Entry, Garage Door
Interior
Interior Features Primary Downstairs, Balcony, Kitchen Island, Open Floorplan, Pantry
Heating Baseboard
Cooling None
Flooring Ceramic Tile, Hardwood
Window Features Double Pane Windows,Insulated Windows
Appliance Built-In Electric Oven, Electric Range
Heat Source Baseboard
Laundry Electric Dryer Hookup, Washer Hookup
Exterior
Exterior Feature Balcony
Garage Gravel
Garage Spaces 2.0
View Mountain(s)
Roof Type Shingle
Topography Sloped, Wooded
Porch Back, Balcony, Covered, Deck, Porch, Side Porch
Parking Type Gravel
Total Parking Spaces 2
Building
Entry Level Three Or More
Foundation Block
Sewer Septic Tank
Water Well
Architectural Style Cabin, Chalet
Structure Type Other,Log
New Construction No
Schools
Elementary Schools Camp Creek
Middle Schools South Central
High Schools South Greene
Others
Senior Community No
Tax ID 057.03
Acceptable Financing Cash, Conventional, VA Loan
Listing Terms Cash, Conventional, VA Loan
Read Less Info
Want to know what your home might be worth? Contact us for a FREE valuation!

Our team is ready to help you sell your home for the highest possible price ASAP
Bought with Vickie Ricker, ALC, ABR, CRS, GRI, GRIM, SRS, SRES • Realty Executives East TN Realtors







