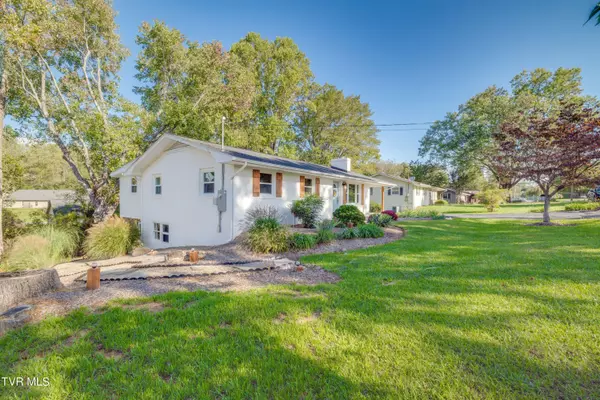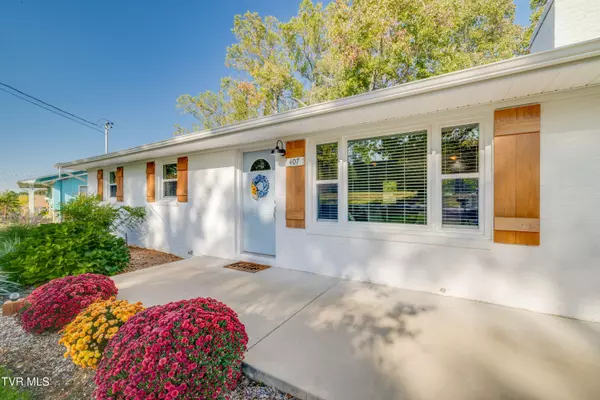$335,000
$339,000
1.2%For more information regarding the value of a property, please contact us for a free consultation.
3 Beds
2 Baths
1,450 SqFt
SOLD DATE : 11/05/2024
Key Details
Sold Price $335,000
Property Type Single Family Home
Sub Type Single Family Residence
Listing Status Sold
Purchase Type For Sale
Square Footage 1,450 sqft
Price per Sqft $231
Subdivision Not In Subdivision
MLS Listing ID 9971880
Sold Date 11/05/24
Style Ranch
Bedrooms 3
Full Baths 2
HOA Y/N No
Total Fin. Sqft 1450
Originating Board Tennessee/Virginia Regional MLS
Year Built 1972
Lot Size 0.410 Acres
Acres 0.41
Lot Dimensions 101' x 183' x 95' x 178'
Property Description
The ideal brick ranch home does exist! Walk to historic downtown Jonesborough from this darling home with everything you need on the main level! This home has been lovingly updated within the last 2 years with important features like a new roof, double pane windows, hot water heater, gutters with gutter guards, HVAC, primary bathroom walk-in shower, insulation and appliances as well as some wonderful upgrades everywhere you look! The layout of this home is ideal for a family or multi-generational living with a large primary suite at the back of the home, separate from the additional 2 bedrooms and full bath toward the front of the home. There is a large living room with a functioning WOOD BURNING fireplace! The living room is open to the kitchen that has plenty of natural light and cabinet space, the kitchen opens to the dining room with views of the back yard, there is a darling laundry room off of the dining room and a large covered back porch for sipping coffee in the morning. The primary suite is spacious with a tongue and groove half-vaulted ceiling. The walk in closet is fantastic! The primary bathroom has a large walk-in shower. All of this plus a main level carport with a small storage room behind it. But there is ALSO a full unfinished basement that would be a wonderful addition to your home if you needed it for a growing family. Right now it provides fantastic storage and would make a wonderful workshop. There are stairs from the interior of the home and walk-out access from the lower level. The lower level could also make a great MIL suite if finished. There is direct access from the lower level carport into the home, a covered porch and beautiful views of the backyard. The home is nicely landscaped, has great parking options and backs up to a wet weather creek. If you are looking for a comfortable, centrally located home on a quiet street in Jonesborough, with darling shops, historic roots and great restaurants, don't miss this BEAUTY!
Location
State TN
County Washington
Community Not In Subdivision
Area 0.41
Zoning Residential
Direction From red light on Jackson Blvd, turn right on Smith Lane, Right on Hillrise, home is on the left.
Rooms
Basement Block, Exterior Entry, Full, Interior Entry, Unfinished, Walk-Out Access
Interior
Interior Features Primary Downstairs, Laminate Counters, Remodeled, Walk-In Closet(s)
Heating Central, Fireplace(s), Forced Air, Heat Pump, Wood
Cooling Ceiling Fan(s), Central Air, Heat Pump
Flooring Luxury Vinyl, Tile
Fireplaces Number 1
Fireplaces Type Brick, Living Room, See Remarks
Fireplace Yes
Window Features Double Pane Windows,Window Treatment-Some
Appliance Dishwasher, Dryer, Electric Range, Microwave, Refrigerator, Washer
Heat Source Central, Fireplace(s), Forced Air, Heat Pump, Wood
Laundry Electric Dryer Hookup, Washer Hookup
Exterior
Garage Driveway, Asphalt, Carport, Parking Pad
Carport Spaces 2
Utilities Available Cable Available, Electricity Connected, Sewer Connected, Water Connected, Cable Connected
Amenities Available Landscaping
View Creek/Stream
Roof Type Composition
Topography Level, Sloped
Porch Back, Covered, Front Porch, Rear Patio, Rear Porch
Parking Type Driveway, Asphalt, Carport, Parking Pad
Building
Entry Level Two
Foundation Block
Sewer Public Sewer
Water Public
Architectural Style Ranch
Structure Type Brick
New Construction No
Schools
Elementary Schools Jonesborough
Middle Schools Jonesborough
High Schools David Crockett
Others
Senior Community No
Tax ID 052p B 013.00
Acceptable Financing Cash, Conventional, FHA, VA Loan
Listing Terms Cash, Conventional, FHA, VA Loan
Read Less Info
Want to know what your home might be worth? Contact us for a FREE valuation!

Our team is ready to help you sell your home for the highest possible price ASAP
Bought with Harold Ross • The Property Experts JC







