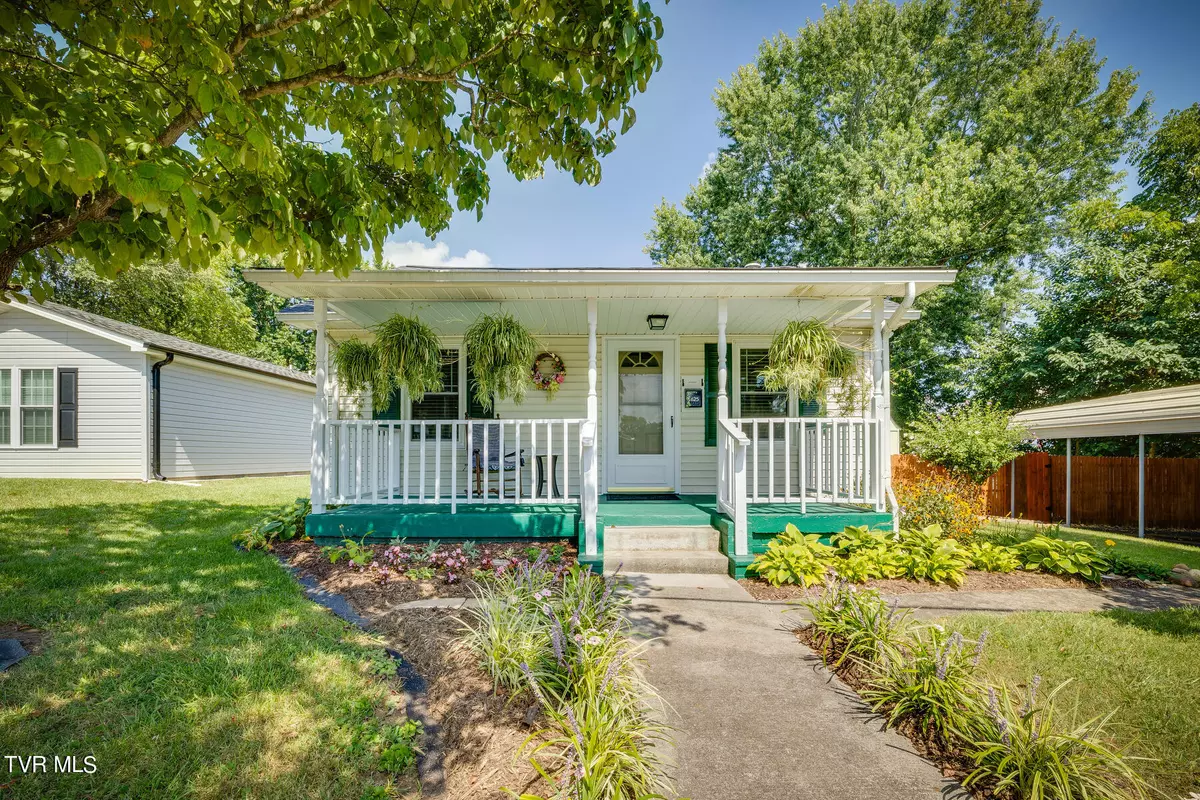$195,000
$210,000
7.1%For more information regarding the value of a property, please contact us for a free consultation.
3 Beds
1 Bath
824 SqFt
SOLD DATE : 11/01/2024
Key Details
Sold Price $195,000
Property Type Single Family Home
Sub Type Single Family Residence
Listing Status Sold
Purchase Type For Sale
Square Footage 824 sqft
Price per Sqft $236
Subdivision West View Park
MLS Listing ID 9970173
Sold Date 11/01/24
Style Cottage
Bedrooms 3
Full Baths 1
HOA Y/N No
Total Fin. Sqft 824
Originating Board Tennessee/Virginia Regional MLS
Year Built 1940
Lot Size 6,534 Sqft
Acres 0.15
Lot Dimensions 80.02x84
Property Description
Welcome to your charming new home! This beautifully remodeled 3-bedroom, 1-bath cottage combines classic appeal with modern comfort. Nestled in a vibrant city neighborhood known for its excellent schools, this delightful property offers the perfect blend of convenience and style. Enjoy the ease of off-street parking with a convenient carport, and relish the fresh updates throughout the home that make it move-in ready. Whether you're relaxing in the cozy living spaces or exploring the nearby amenities, this cottage is a fantastic place to call home.
Location
State TN
County Sullivan
Community West View Park
Area 0.15
Zoning R 1C
Direction Head east on W Center St toward Roller St Turn left onto Roller St Turn left onto W Sullivan St Turn left to stay on W Sullivan St Turn right onto Lynn Garden Dr Turn left onto Sevier Terrace Dr Turn right onto Plantation rd The house will be on the left
Rooms
Other Rooms Outbuilding
Basement Crawl Space
Interior
Interior Features Kitchen/Dining Combo, Remodeled, Other
Heating Heat Pump, Natural Gas, See Remarks
Cooling Heat Pump
Flooring Luxury Vinyl
Fireplace No
Window Features Double Pane Windows
Appliance Dishwasher, Gas Range, Refrigerator
Heat Source Heat Pump, Natural Gas, See Remarks
Laundry Electric Dryer Hookup, Gas Dryer Hookup, Washer Hookup
Exterior
Garage Asphalt, Carport
Utilities Available Cable Available, Electricity Connected, Natural Gas Connected, Sewer Connected, Water Connected
Amenities Available Landscaping
Roof Type Shingle
Topography Level
Porch Front Porch, Rear Porch
Parking Type Asphalt, Carport
Building
Entry Level One
Foundation Block
Sewer Public Sewer
Water Public
Architectural Style Cottage
Structure Type Vinyl Siding
New Construction No
Schools
Elementary Schools Jackson
Middle Schools Sevier
High Schools Dobyns Bennett
Others
Senior Community No
Tax ID 045e A 025.00
Acceptable Financing Cash, Conventional, FHA, VA Loan
Listing Terms Cash, Conventional, FHA, VA Loan
Read Less Info
Want to know what your home might be worth? Contact us for a FREE valuation!

Our team is ready to help you sell your home for the highest possible price ASAP
Bought with Non Member • Non Member







