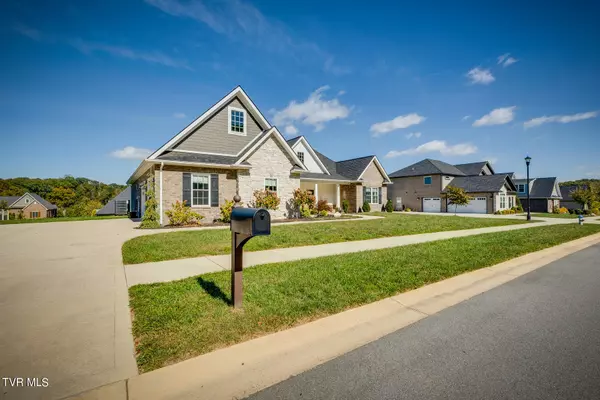$595,000
$634,900
6.3%For more information regarding the value of a property, please contact us for a free consultation.
3 Beds
2 Baths
2,269 SqFt
SOLD DATE : 11/12/2024
Key Details
Sold Price $595,000
Property Type Single Family Home
Sub Type Single Family Residence
Listing Status Sold
Purchase Type For Sale
Square Footage 2,269 sqft
Price per Sqft $262
Subdivision Park Place
MLS Listing ID 9972536
Sold Date 11/12/24
Style Ranch
Bedrooms 3
Full Baths 2
HOA Fees $30/ann
HOA Y/N Yes
Total Fin. Sqft 2269
Originating Board Tennessee/Virginia Regional MLS
Year Built 2021
Lot Size 0.330 Acres
Acres 0.33
Lot Dimensions .33
Property Description
Welcome to 513 Oliver Approach Dr, a stunning 3 bedroom, 2 bath home located in the sought after Park Place subdivision and Lake Ridge School District! With its open concept, split bedroom design, gourmet kitchen with island and stainless appliances, cozy FP, and a stunning sunroom flooded with natural light, this beautifully designed home is perfect for your family! The spacious primary ensuite offers a walk-in closet, soaking tub, and walk-in shower. Additional bedrooms are generously sized, and ideal for family, guests, or a home office. The large sunroom overlooks the covered patio and spacious back yard. Ride your golf cart or take a short walk to our beautiful Boone Lake. Conveniently located to dining, entertainment, shopping and more. Enjoy the tranquility & feel of country living and easy access to outdoor activities, yet convenient to everything! You'll want to call 513 Oliver Approach HOME! All info deemed reliable but not guaranteed; Buyer's/Buyer's agent to verify.
Location
State TN
County Washington
Community Park Place
Area 0.33
Zoning Res
Direction From Johnson City, Roan St/Highway 36 towards Gray. Right on Carroll Creek Rd, left into Park Place, right on Oliver Approach. Home is on the left.
Interior
Interior Features Primary Downstairs, Granite Counters, Kitchen Island, Pantry, Walk-In Closet(s)
Heating Fireplace(s), Heat Pump
Cooling Heat Pump
Flooring Ceramic Tile, Luxury Vinyl
Fireplaces Number 1
Fireplaces Type Gas Log, Great Room
Fireplace Yes
Appliance Dishwasher, Microwave, Range, Refrigerator
Heat Source Fireplace(s), Heat Pump
Laundry Electric Dryer Hookup, Washer Hookup
Exterior
Exterior Feature Playground
Garage Attached, Concrete, Garage Door Opener
Garage Spaces 2.0
Community Features Sidewalks, Lake
View Water
Roof Type Shingle
Topography Level
Porch Back, Front Porch, Patio
Parking Type Attached, Concrete, Garage Door Opener
Total Parking Spaces 2
Building
Entry Level One
Foundation Slab
Sewer Public Sewer
Water Public
Architectural Style Ranch
Structure Type Brick,HardiPlank Type
New Construction No
Schools
Elementary Schools Lake Ridge
Middle Schools Indian Trail
High Schools Science Hill
Others
Senior Community No
Tax ID 022b E 014.00
Acceptable Financing Cash, Conventional, VA Loan
Listing Terms Cash, Conventional, VA Loan
Read Less Info
Want to know what your home might be worth? Contact us for a FREE valuation!

Our team is ready to help you sell your home for the highest possible price ASAP
Bought with Donna Estes • Crye-Leike Realtors







