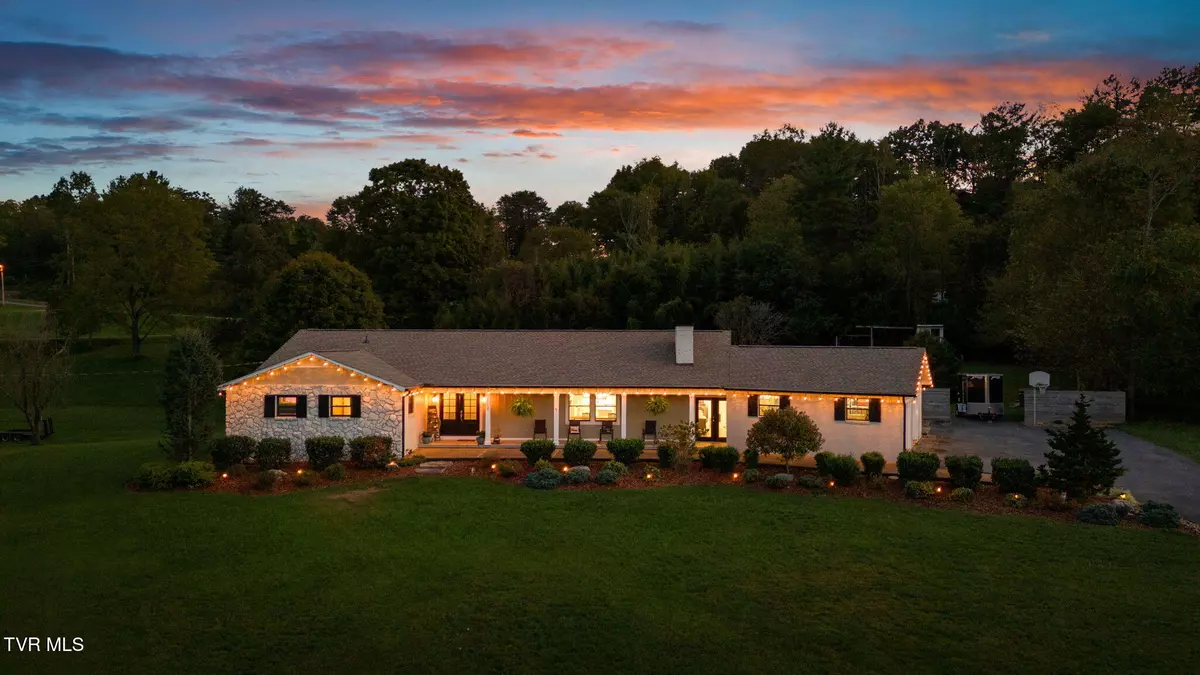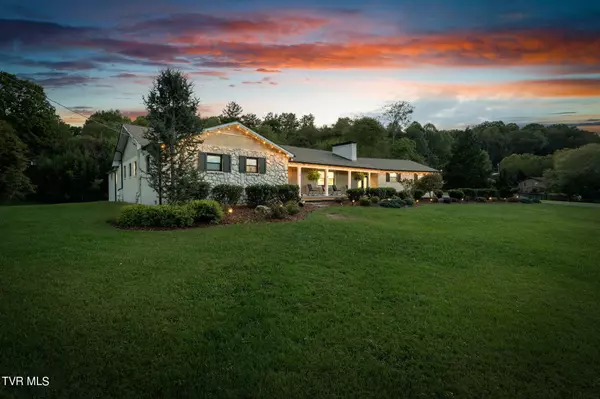$710,000
$725,000
2.1%For more information regarding the value of a property, please contact us for a free consultation.
4 Beds
3 Baths
4,365 SqFt
SOLD DATE : 11/14/2024
Key Details
Sold Price $710,000
Property Type Single Family Home
Sub Type Single Family Residence
Listing Status Sold
Purchase Type For Sale
Square Footage 4,365 sqft
Price per Sqft $162
Subdivision Smith Shoals
MLS Listing ID 9972182
Sold Date 11/14/24
Style Raised Ranch
Bedrooms 4
Full Baths 3
HOA Y/N No
Total Fin. Sqft 4365
Originating Board Tennessee/Virginia Regional MLS
Year Built 1974
Lot Size 1.910 Acres
Acres 1.91
Lot Dimensions 150 x 421.43 IRR
Property Description
Welcome to this expansive ranch home with a modern open floor plan and exclusive lake access. This home has been meticulously updated and maintained in excellent condition. Stunning Brazilian hardwood floors run throughout most of the home, with new luxury vinyl plank flooring in the kitchen, bathrooms, and laundry/mudroom for added durability and style.
The spacious and modern kitchen is a chef's dream, featuring quartz countertops, custom cabinetry, and brand new Café appliances. The main level also includes four bedrooms, consisting of two master suites—a primary and a secondary/in-law suite—both spacious and offering plenty of privacy. Additionally, the main level features a huge living room with a cozy fireplace.
Adjacent to the living room is the massive sunroom, a true highlight of the home. Bathed in natural light, this bright and airy space is ideal for enjoying your morning coffee as you take in the serene views of the landscaped yard. The sunroom seamlessly connects indoor and outdoor living, making it a versatile and peaceful retreat.
Downstairs, the full basement provides even more living space with two additional rooms, a large rec room, and a drive-under garage with plenty of storage.
Situated on 1.91 acres of professionally landscaped, nearly flat yard, the outdoor space is perfect for entertaining, with a large patio area to host family and friends. Centrally located in the Tri-Cities, this home offers easy access to Gray (7 min), downtown Johnson City (20 min), downtown Kingsport (15 min), and is just 9 minutes from Tri-Cities Airport. Enjoy the added bonus of the 1 acre private park/ lake access for water activities! Exclusive to residents of Smith Shoals. This home features 4 bedrooms but is permitted for 3 bedrooms. The septic system was inspected and pumped in 2022, and the septic specialist confirmed it is suitable for 4 bedrooms. Please refer to the septic layout disclosure.
Location
State TN
County Sullivan
Community Smith Shoals
Area 1.91
Zoning R
Direction Hwy 36 from Kingsport or JC. Turn onto Beulah Church Rd, left on Smith, left on Patrick Henry Circle. Home on left.
Rooms
Basement Exterior Entry, Full, Garage Door, Partial Heat, Partially Finished, Walk-Out Access
Interior
Interior Features Kitchen Island, Kitchen/Dining Combo, Open Floorplan, Soaking Tub, Utility Sink
Heating Central, Heat Pump
Cooling Central Air, Heat Pump
Flooring Hardwood, Luxury Vinyl
Fireplaces Type Basement, Kitchen
Fireplace Yes
Window Features Double Pane Windows
Appliance Gas Range, Microwave
Heat Source Central, Heat Pump
Laundry Electric Dryer Hookup, Washer Hookup
Exterior
Exterior Feature Outdoor Fireplace
Garage Driveway, Attached
Garage Spaces 3.0
Roof Type Shingle
Topography Cleared, Level
Porch Back, Deck, Enclosed, Front Patio, Rear Porch
Parking Type Driveway, Attached
Total Parking Spaces 3
Building
Entry Level One
Sewer At Road
Water At Road
Architectural Style Raised Ranch
Structure Type Brick,Stone,Wood Siding
New Construction No
Schools
Elementary Schools Miller Perry
Middle Schools Sullivan Heights Middle
High Schools West Ridge
Others
Senior Community No
Tax ID 1071 C 012.00
Acceptable Financing Cash, Conventional, FHA, USDA Loan
Listing Terms Cash, Conventional, FHA, USDA Loan
Read Less Info
Want to know what your home might be worth? Contact us for a FREE valuation!

Our team is ready to help you sell your home for the highest possible price ASAP
Bought with Gary Cobb • Century 21 Legacy Col Hgts







